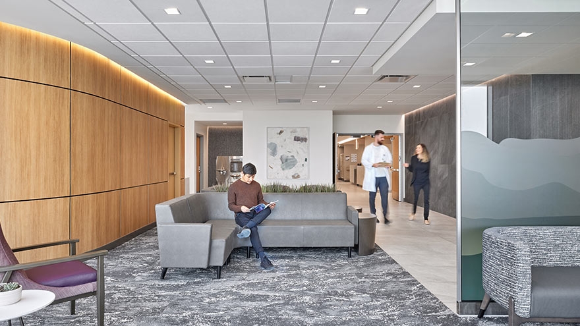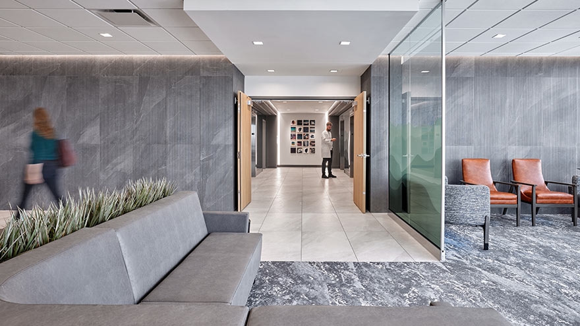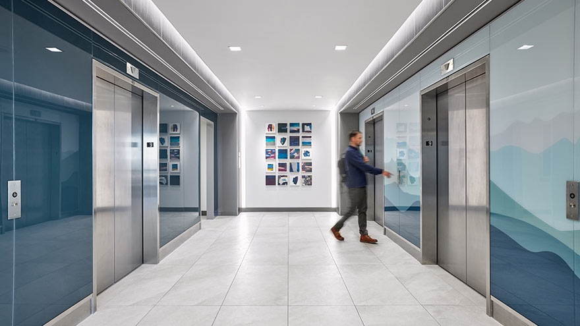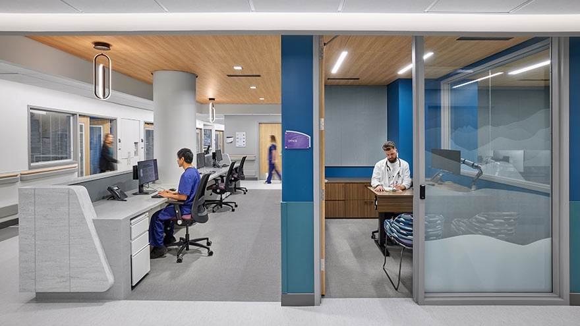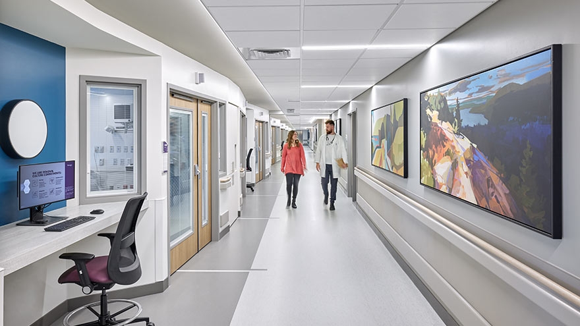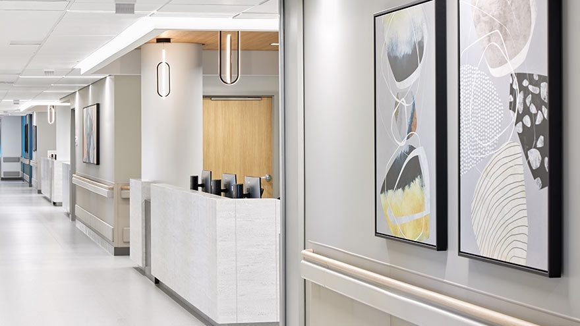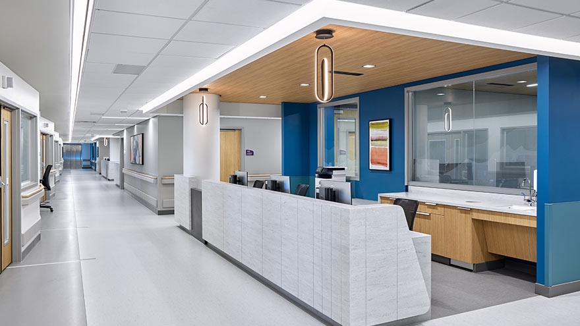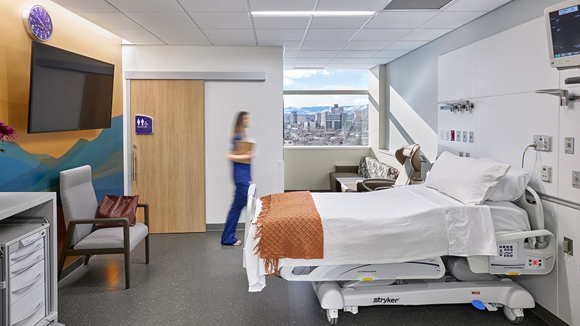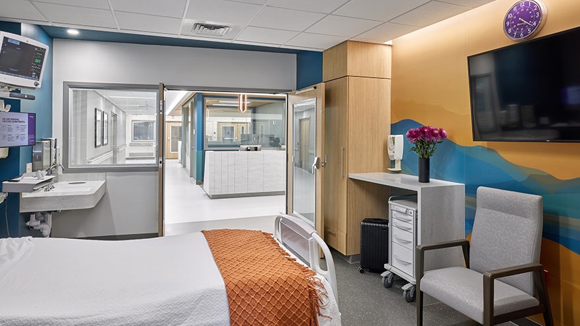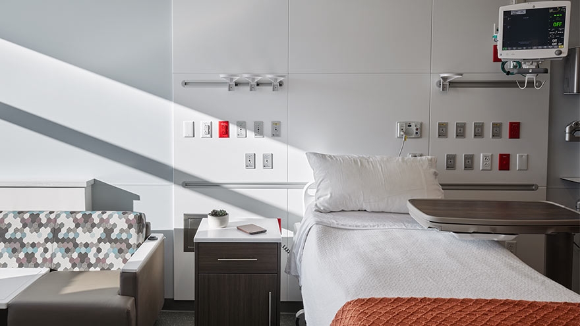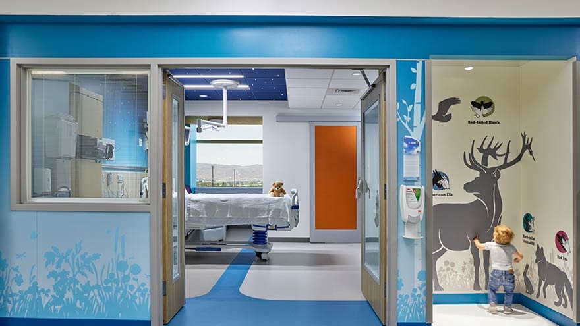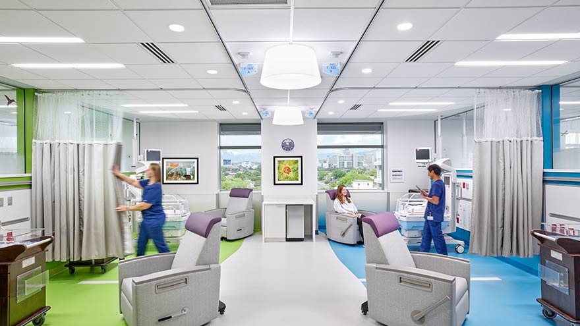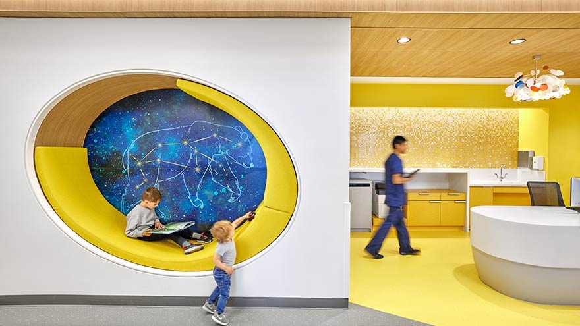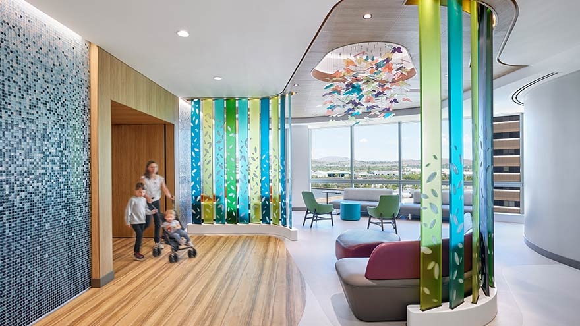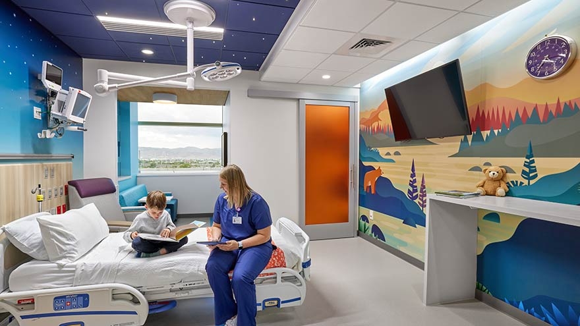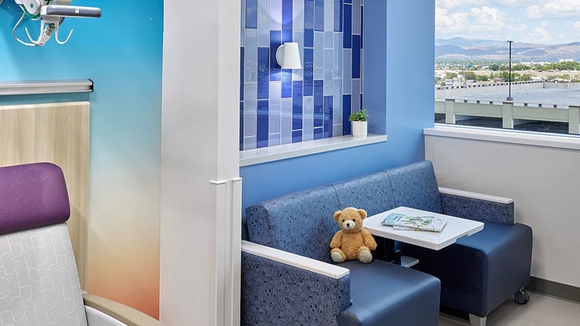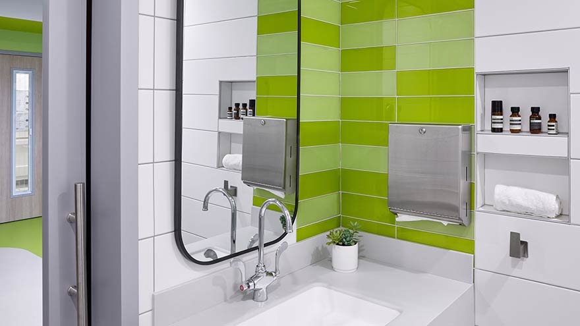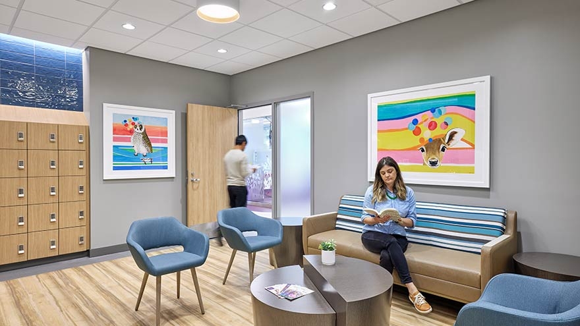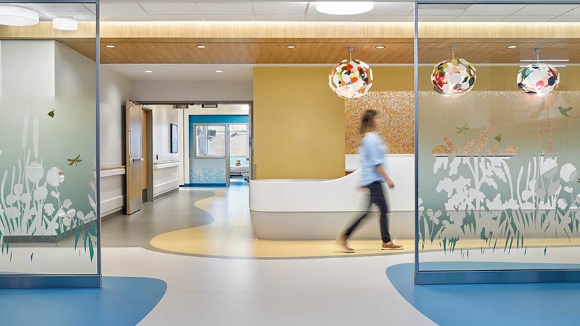Renown Regional Medical Center Expansion

Best-in-Class Trauma ICU
Introducing Renown Health's cutting-edge surgical trauma intensive care unit (ICU) on the ninth floor of the Tahoe Tower at Renown Regional Medical Center, featuring 34 private patient rooms, each with a private bathroom and state-of-the-art equipment.
Our innovative facility delivers unparalleled patient care in a welcoming and contemporary environment, fulfilling the community's ever-expanding healthcare needs.

Tahoe 9, Surgical Trauma ICU
The ninth floor of the Tahoe Tower at Renown Regional is now open—featuring 34 private patient rooms, each with a private bathroom and state-of-the-art equipment.
Tahoe 5, NICU/PICU
The fifth floor of the Tahoe Tower at Renown Regional is now home to a brand new neonatal intensive care unit (NICU) and pediatric intensive care (PICU). On the NICU side, Renown Children’s Hospital increased its capacity from 39 to 49 bassinets, and on the PICU we increased capacity from 11 to 16 private patient and family rooms.


